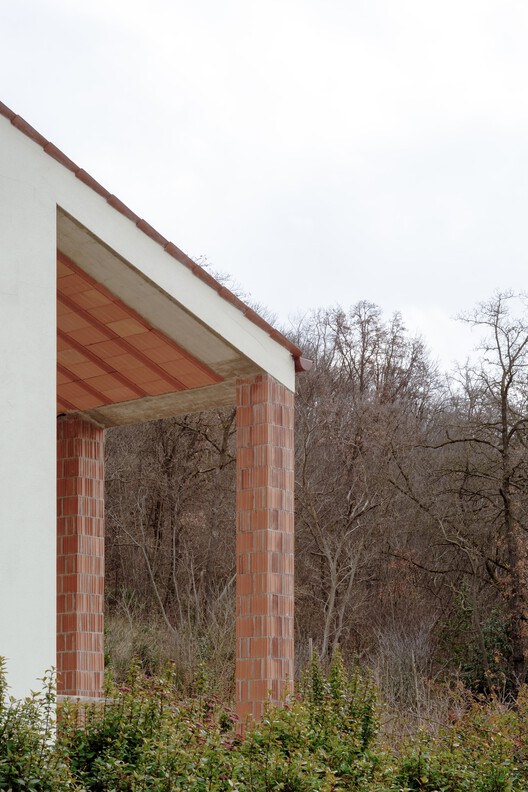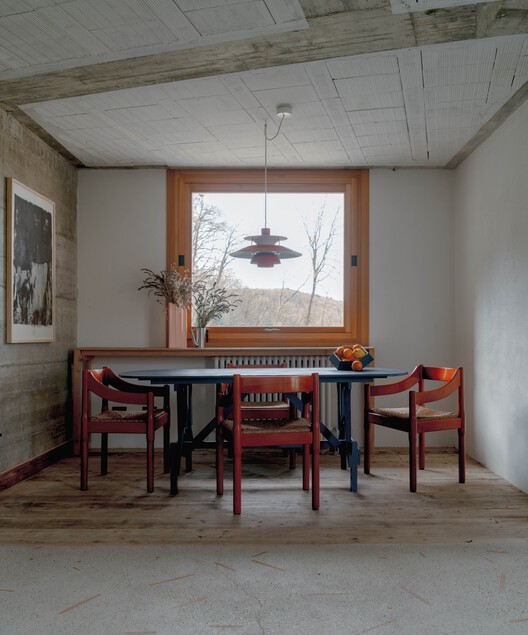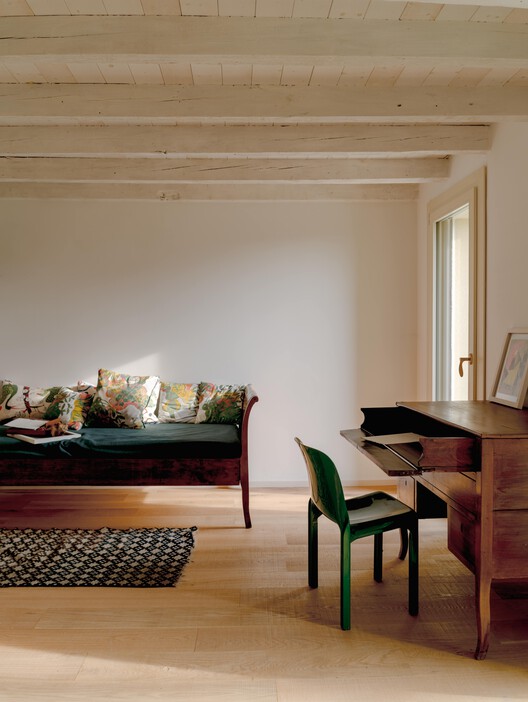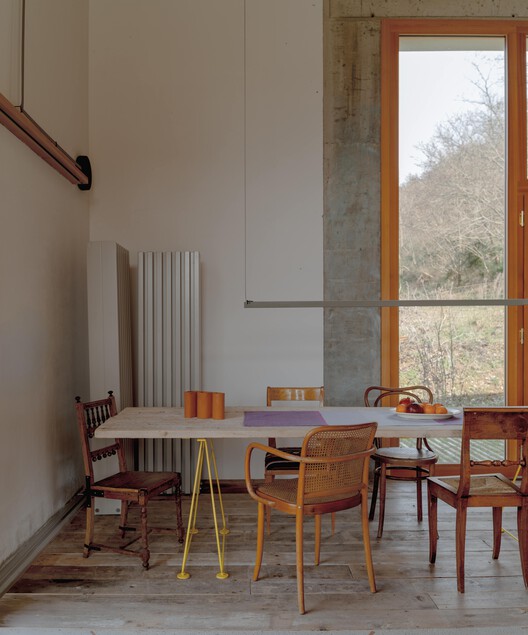
-
Architects: Bongiana Architetture
- Area: 300 m²
- Year: 2023
-
Photographs:Riccardo de Vecchi
-
Manufacturers: Vibia, B&B Italia, Cassina, MARAZZI, Skagen, Terraformae, Wastberg
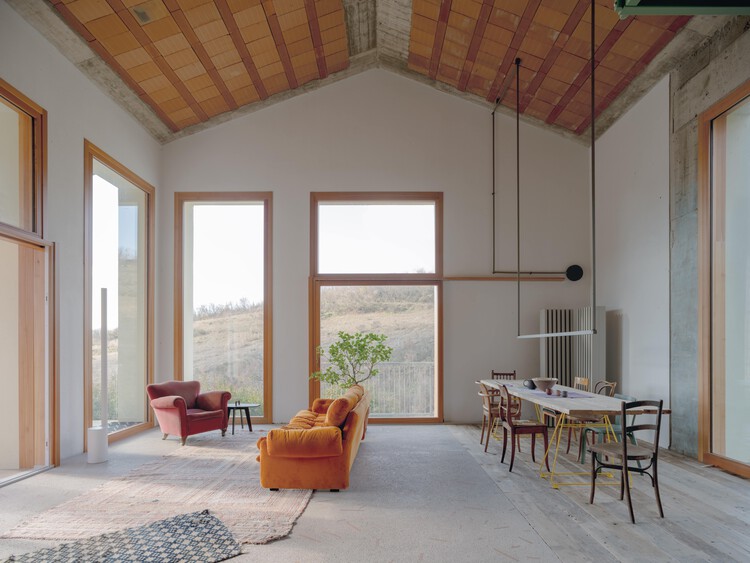
Text description provided by the architects. Set amidst a small valley of vineyards, Texturised House by Bongiana Architetture is a carefully measured extension of a modest rural building. A contemporary retreat designed to host family celebrations and intimate gatherings, where architecture shapes atmosphere through light and raw materiality. The project is grounded in the principle of raw purity: rough surfaces, exposed materials, and details reduced to their essence. Each wall and floor is the result of a specific interpretation, turning every surface into a visual and tactile narrative. The structure reveals its own body with pride, in a play of textures that multiplies spatial perception.











